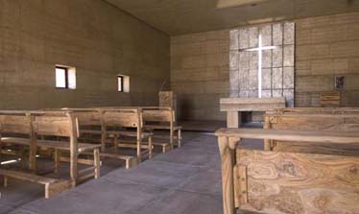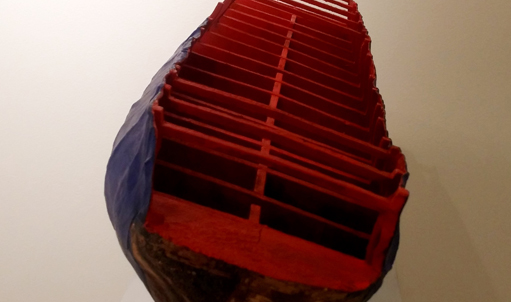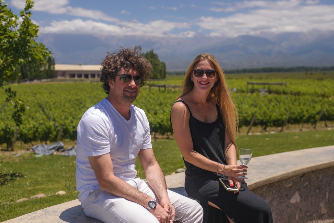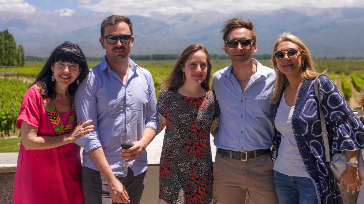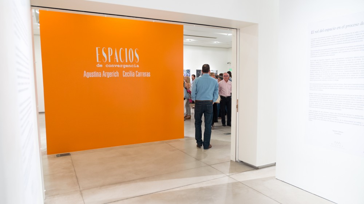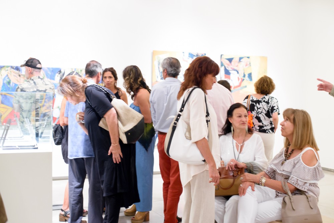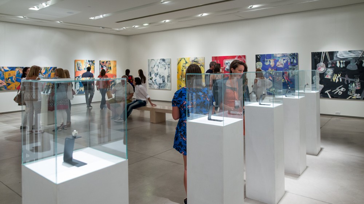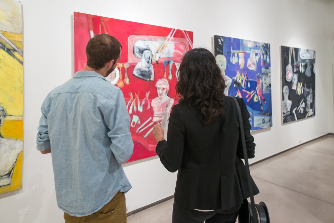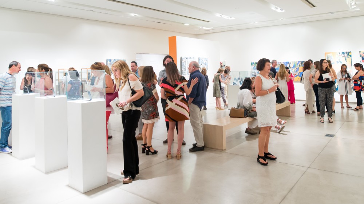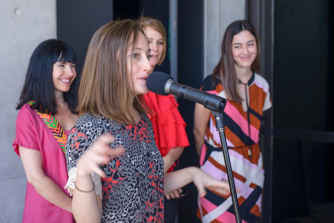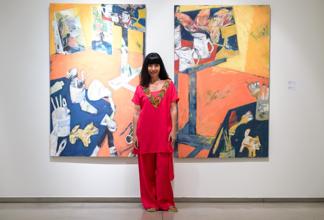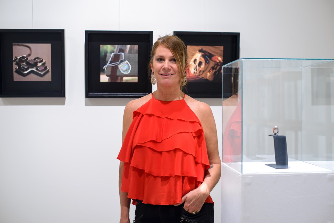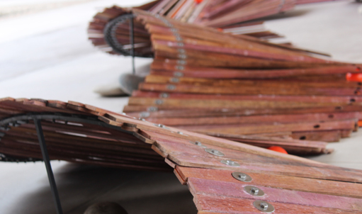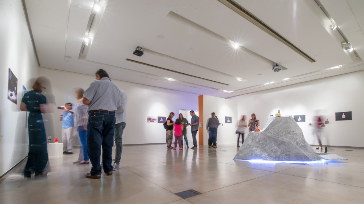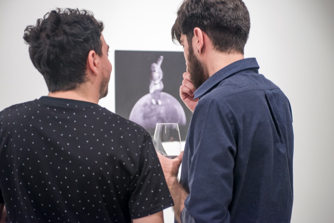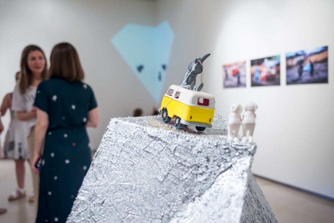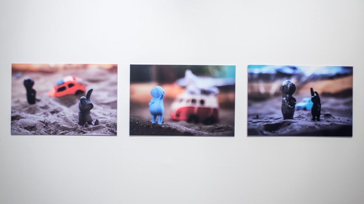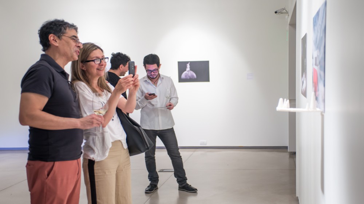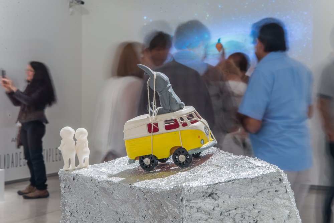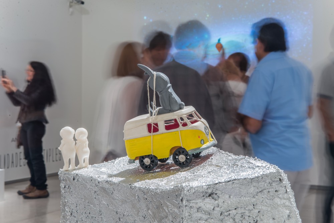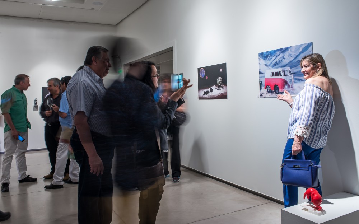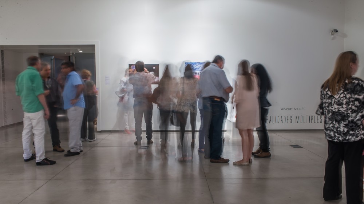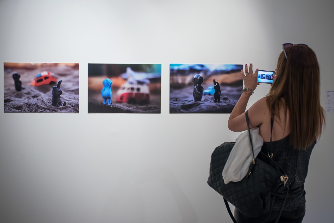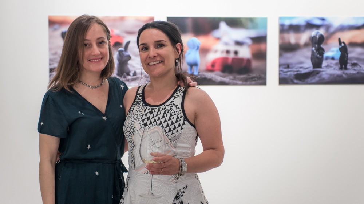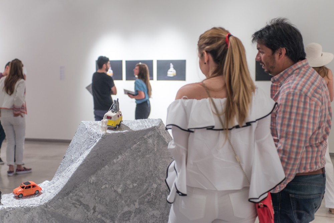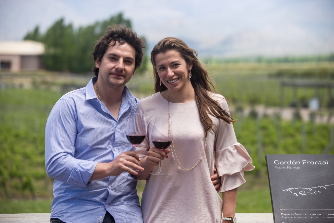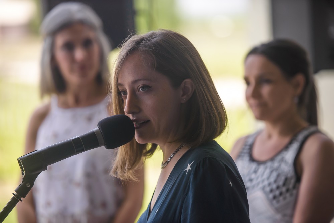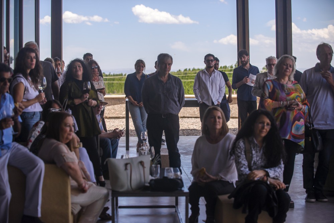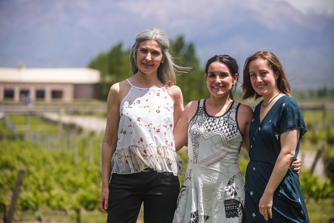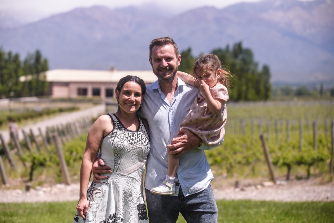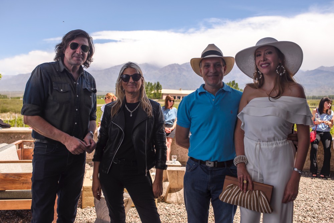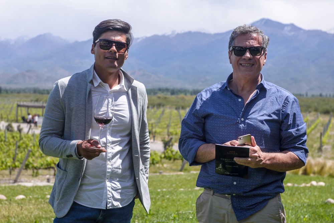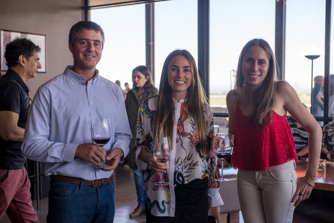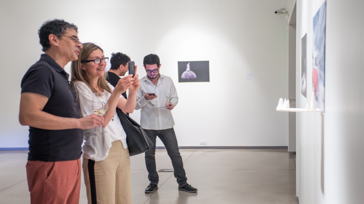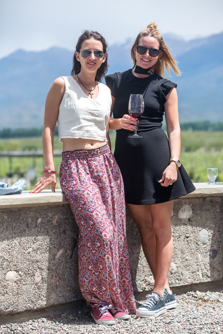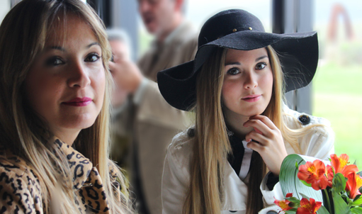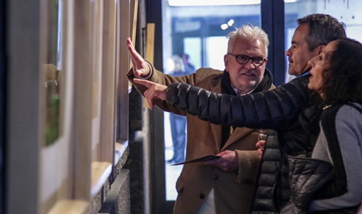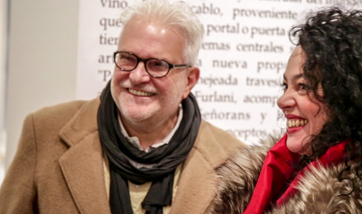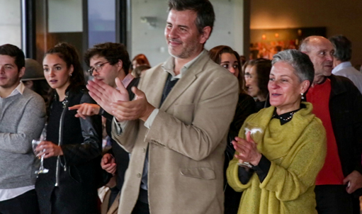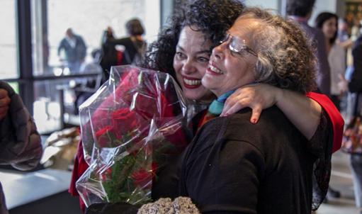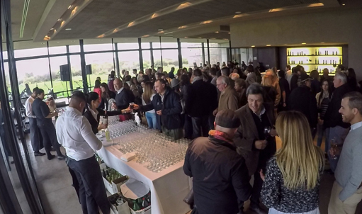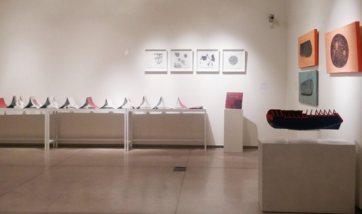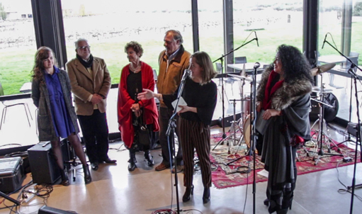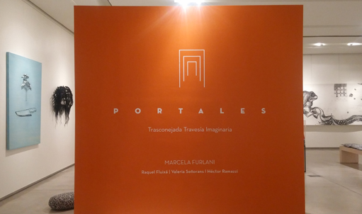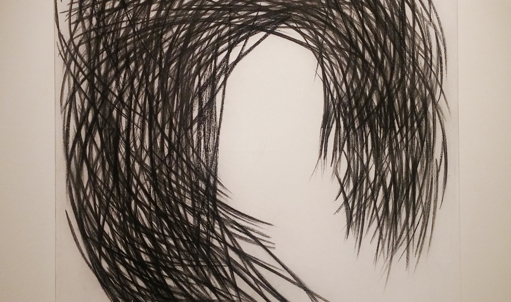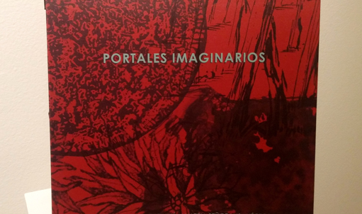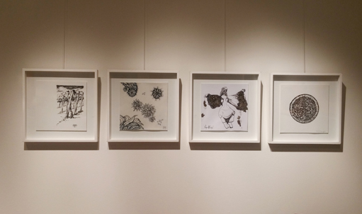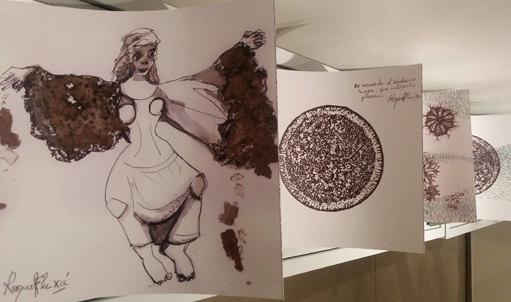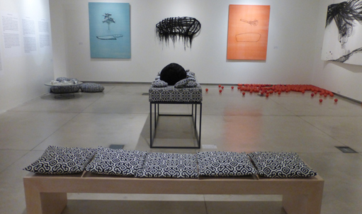Meet the
GRATITUTDE CHAPEL
Killka
Gratitude Chapel
This religious center, created both for performing bodega ceremonies and for opening it to the community, is located at the beginning of the entrance’s path. It’s a small area with a big atrium, like the old Andean chapels, where open air masses can be held, framed by the impressive nature.
"The space is plain and cubic; its extreme simplicity leaves all expression to its materiality: local earth and stone. There is no place for ornaments, but there are some designs in the building details, which give interest to its austere image."
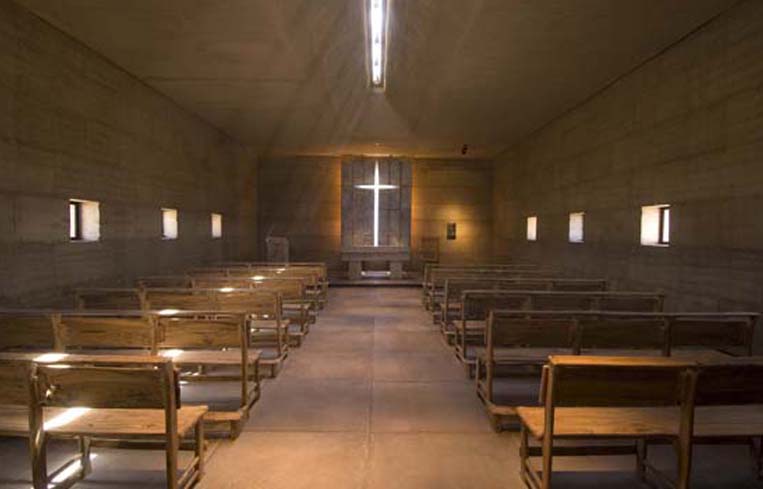
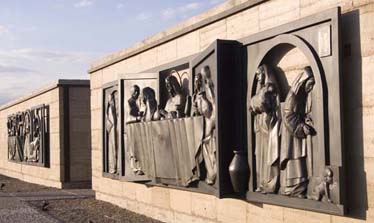
Architecture
The intent of the architectonic party has been to reformulate, in a contemporary key, the essences of the traditional Andean architecture, characterized by its dark interiors, its thick walls with great thermic inertia, which are able to delay for long hours the sun’s heat, the small windows, and the strength of its walls, reinforced with buttress to resist the tremors.
The technology used for the walls is rammed earth, long-established in the region, which consist of aligning and overlapping, while stuck, lines of compact blocks of earth, which have been ram down inside movable form. This construction leaves the earth visible, with the block marks and the successive strata, after being ram down. Of the ancient buildings there are almost no remains standing, because the system was abandoned when the cement era began, at the start of the 20th century. This chapel was a good chance to recover and give example of a patrimonial technique, which has so much value for the rural edification.
The atrium
The atrium, or the entrance patio, is barely defined by a low wall of rammed earth, as a seat, and the boulder floor of the place: stone balls, chippings and rubbles. The atrium’s sun is mitigated with the shadow of the oaks planted in the edges.
At the back, separating the sacred area, there are two high walls of rammed earth that support dark murals of beaten plate, posthumous work of the sculptor Eliana Molinelli, about “The wedding at Cana” (“Las Bodas de Canáa”). These murals define the true façade of the chapel from afar when coming from the bodega, since they give the appropriate scale to the long perspective background.
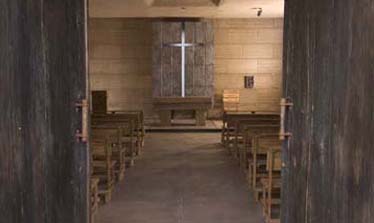
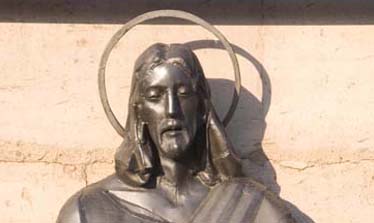
The nexus
The nexus is the transition between the open and the closed space. It’s formed behind the murals, with two long rooms that hide the restrooms, and an open area that precedes the door to the enclosure, flanked by two granite cubic sculptures, by Pablo Larreta, which allude to the water in the desert.
The enclosure
The chapel itself is a closed box, rectangular, with flat and muddy ceiling, where the sunlight enters through a central slit. At the sides, little squared holes show the arid surroundings, the sky and the mountain. At the head, an abstract scene by Molinelli, textured in lead, outlines a sunlight cross that enters through an opening located behind, at the back of the altar. The benches are made of olive wood, work by Pablo Lavoisier.
